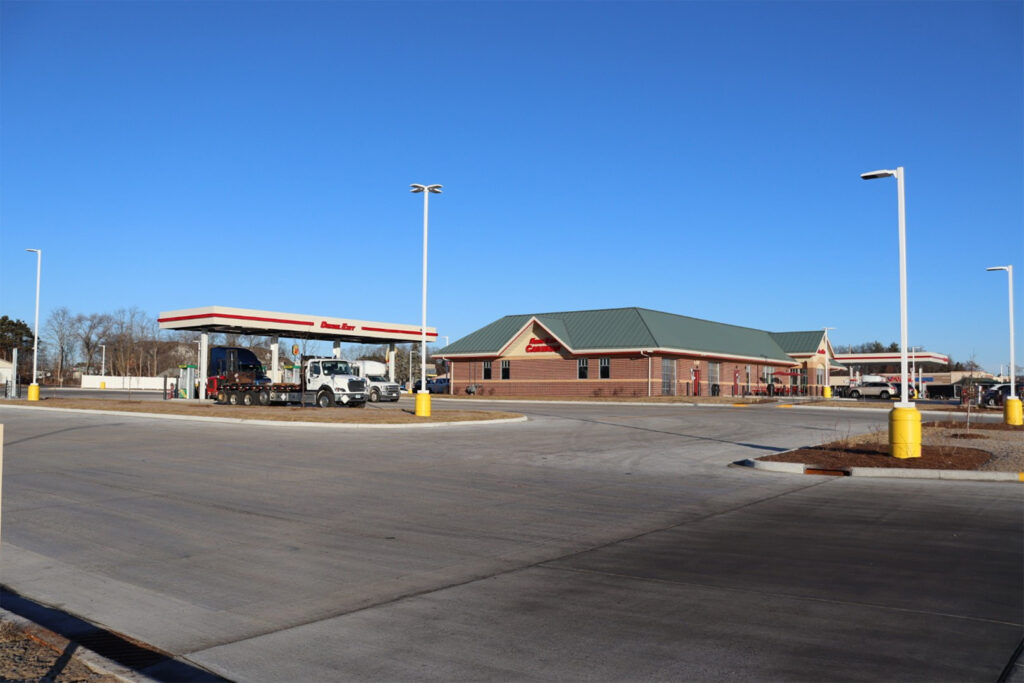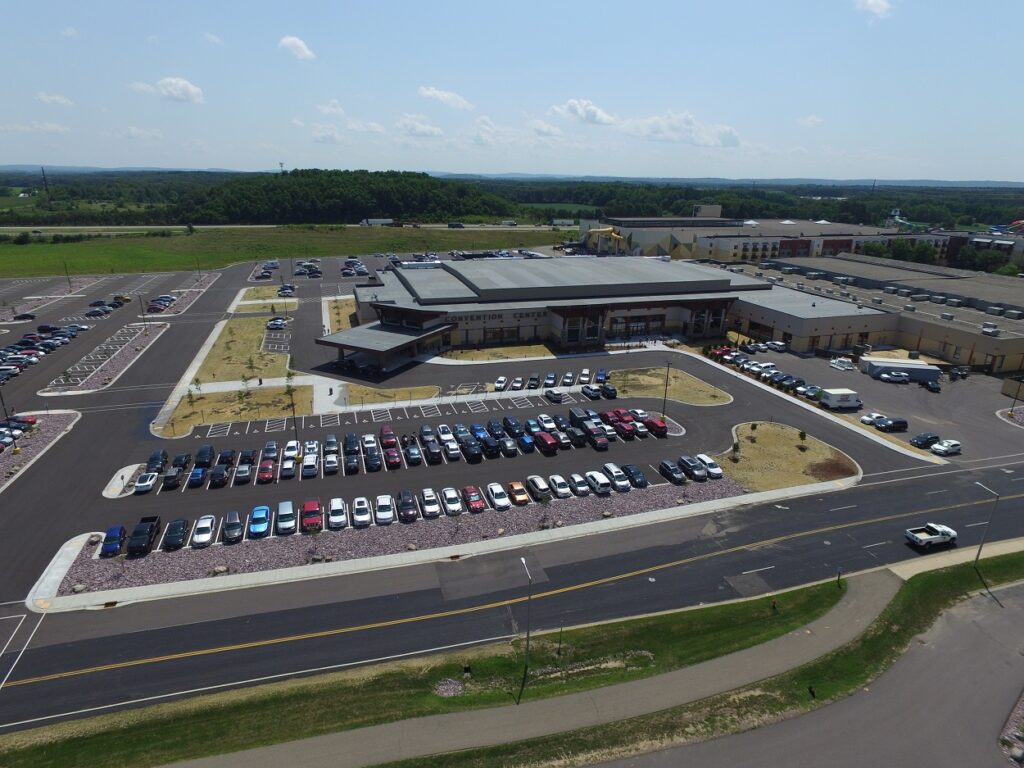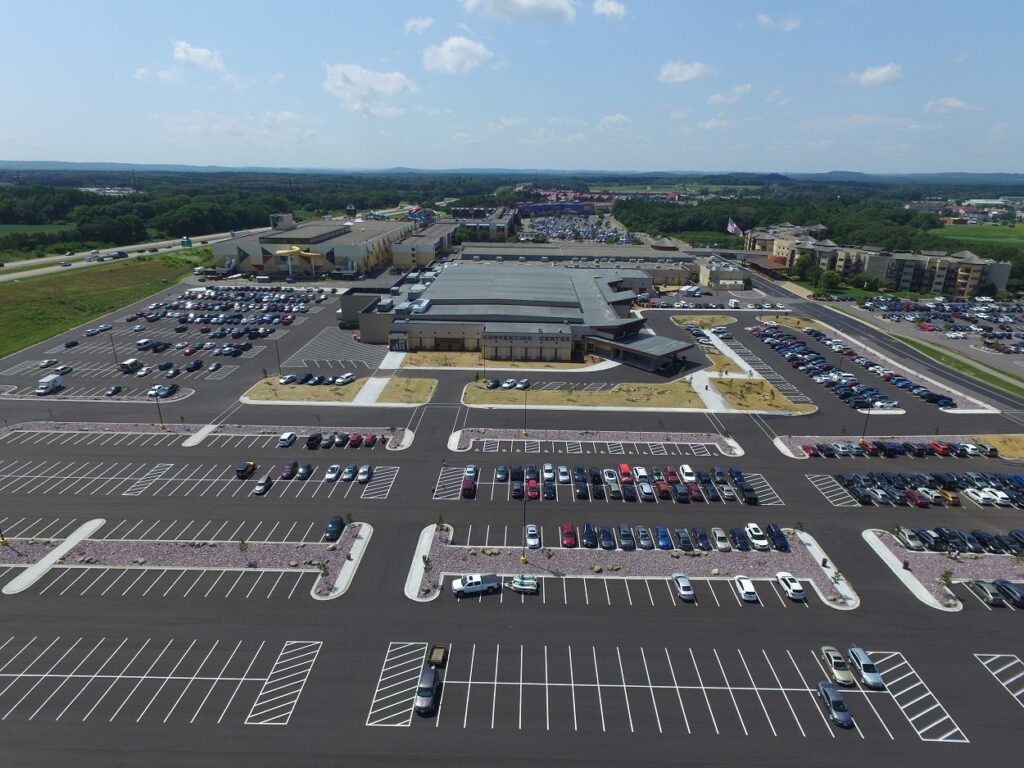
Client:
Location:
Services:
A premier destination in the Wisconsin Dells area, Kalahari Resorts & Conventions offers a variety of uses on its 174-acre site that cater to both families and businesses. Some of these uses include a hotel, indoor/outdoor water parks, multiple restaurants, day spa, movie theater/arcade, and a convention center. With the resorts growing success, there was an opportunity to expand even further to host world-class events.
In 2019, Kalahari Resorts & Conventions more than doubled its existing convention center space, expanding from 100,000 to 212,000 square feet. With the $31.5 million expansion, the facility now ranks as one of the largest convention spaces in the Midwest.
In order to support this project, the site design needed to accommodate substantial enhancements, including expanding the parking lot to include space for 2,050 vehicles. The overall site design included mass grading that required moving more than 800,000 cubic yards of soil. Stormwater design was incorporated throughout the site via three stormwater basins, as well as previous islands throughout the parking lot.
Other services provided by Vierbicher included design for site grading, erosion control, site utilities, permitting, and landscape plans.


A premier destination in the Wisconsin Dells area, Kalahari Resorts & Conventions offers a variety of uses on its 174-acre site that cater to both families and businesses. Some of these uses include a hotel, indoor/outdoor water parks, multiple restaurants, day spa, movie theater/arcade, and a convention center. With the resorts growing success, there was an opportunity to expand even further to host world-class events.
In 2019, Kalahari Resorts & Conventions more than doubled its existing convention center space, expanding from 100,000 to 212,000 square feet. With the $31.5 million expansion, the facility now ranks as one of the largest convention spaces in the Midwest.
In order to support this project, the site design needed to accommodate substantial enhancements, including expanding the parking lot to include space for 2,050 vehicles. The overall site design included mass grading that required moving more than 800,000 cubic yards of soil. Stormwater design was incorporated throughout the site via three stormwater basins, as well as previous islands throughout the parking lot.
Other services provided by Vierbicher included design for site grading, erosion control, site utilities, permitting, and landscape plans.
Madison
Prairie Du Chien
© Vierbicher Associates, Inc 2025