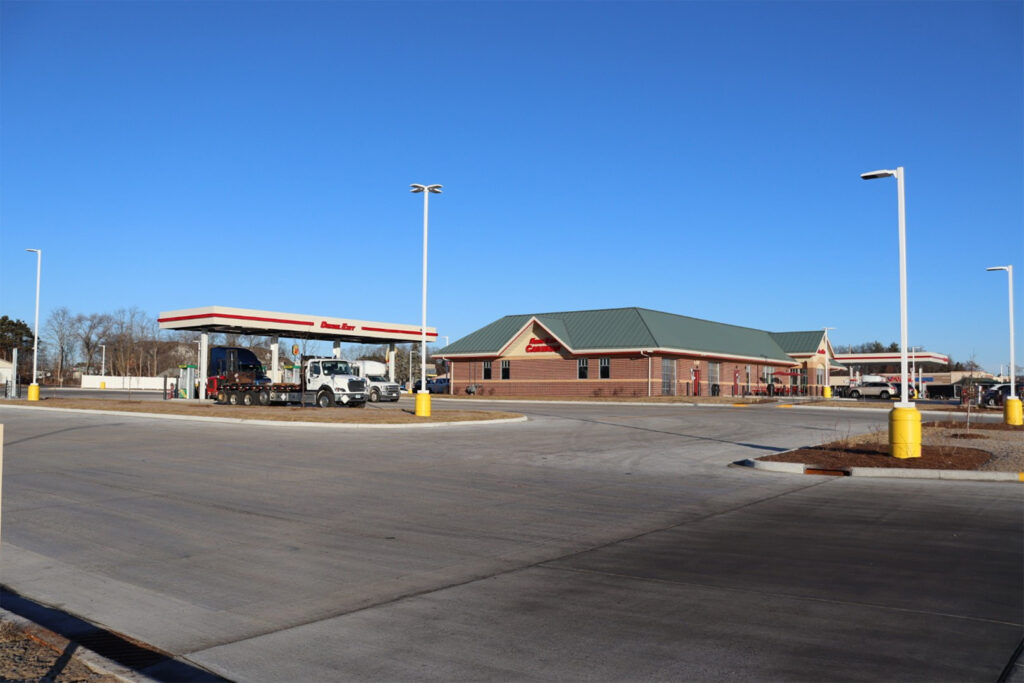
Client:
Location:
While the City of Middleton has experienced substantial growth, it has also managed to maintain a relatively quaint downtown core. Attention to detail, strict design requirements, and a focus on pedestrian-friendly features has allowed the City to establish the downtown as a unique place and special destination within the City.
Middleton Center has been an integral part of the resurgence of the City’s historic core. Developed over three phases, Middleton Center covers two blocks at the intersection of Parmenter Street and Hubbard Avenue. First-floor retail space offers abundant opportunities for small business owners, while three floors of multi- family units provide ideal downtown living accommodations.
Formerly occupied by low-density commercial buildings, the redevelopment of these blocks occurred over a six-year period. The process included extensive community engagement to ensure all aspects of scale and design were consistent with community standards.
Vierbicher provided site design, civil engineering, land surveying, stormwater management, and municipal permitting for this project.
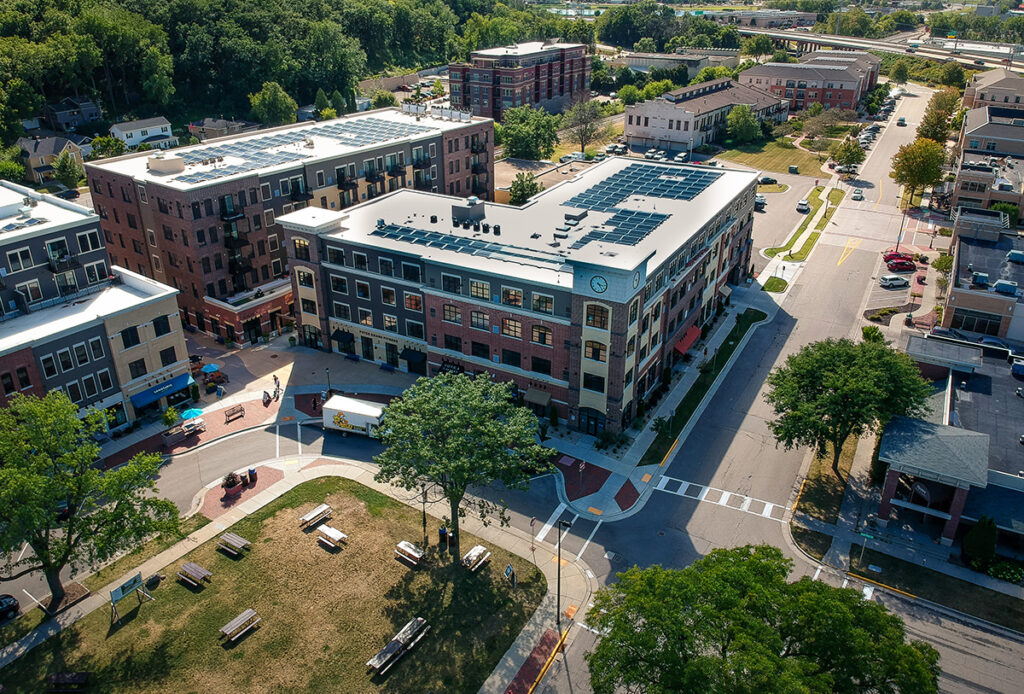
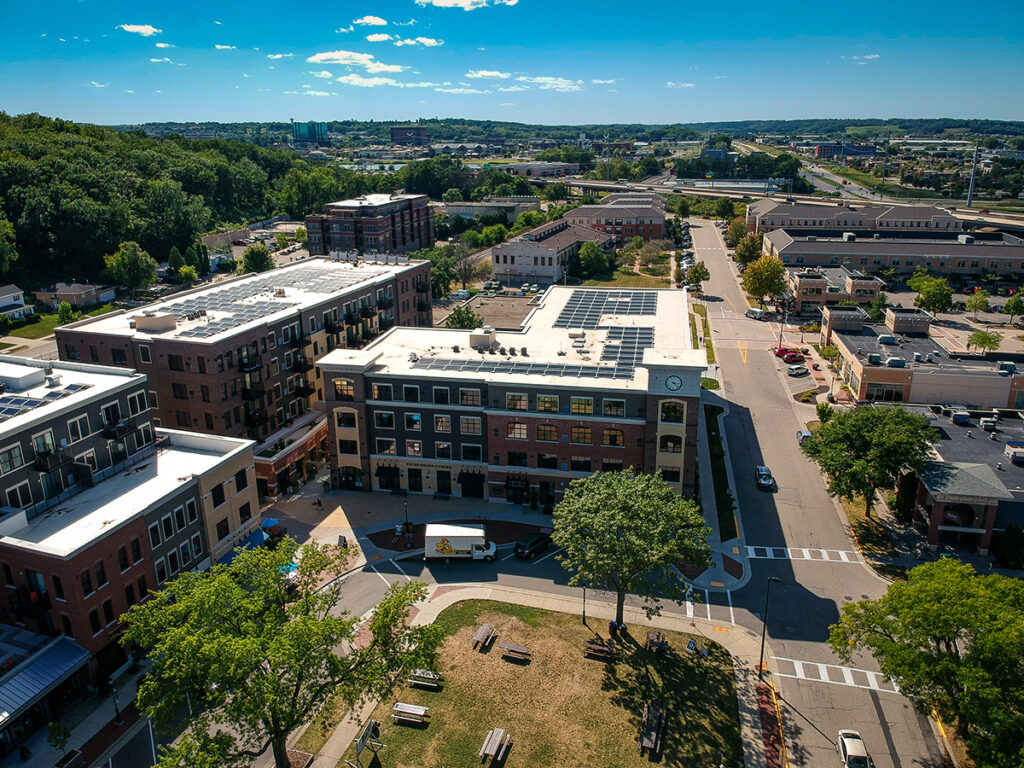
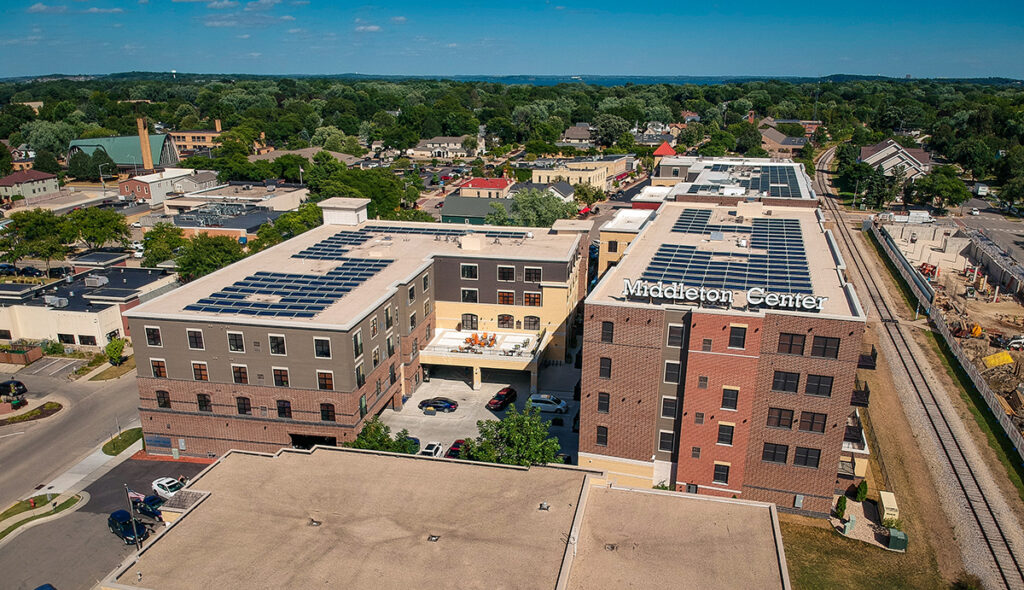
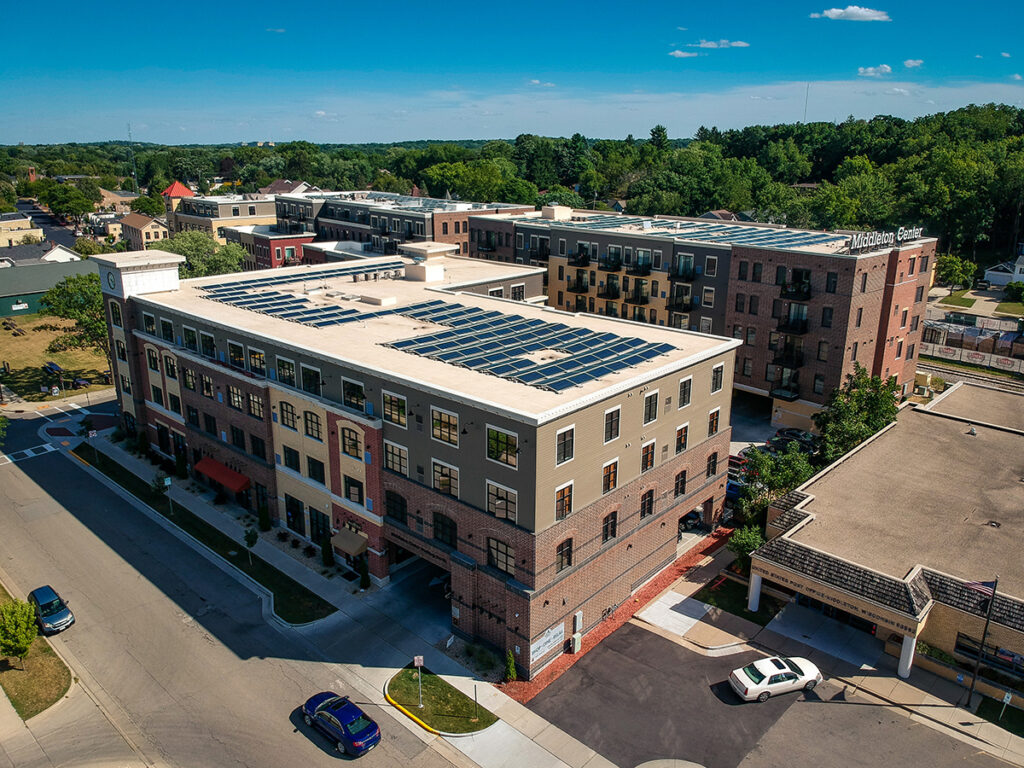
While the City of Middleton has experienced substantial growth, it has also managed to maintain a relatively quaint downtown core. Attention to detail, strict design requirements, and a focus on pedestrian-friendly features has allowed the City to establish the downtown as a unique place and special destination within the City.
Middleton Center has been an integral part of the resurgence of the City’s historic core. Developed over three phases, Middleton Center covers two blocks at the intersection of Parmenter Street and Hubbard Avenue. First-floor retail space offers abundant opportunities for small business owners, while three floors of multi- family units provide ideal downtown living accommodations.
Formerly occupied by low-density commercial buildings, the redevelopment of these blocks occurred over a six-year period. The process included extensive community engagement to ensure all aspects of scale and design were consistent with community standards.
Vierbicher provided site design, civil engineering, land surveying, stormwater management, and municipal permitting for this project.
Madison
Prairie Du Chien
© Vierbicher Associates, Inc 2025