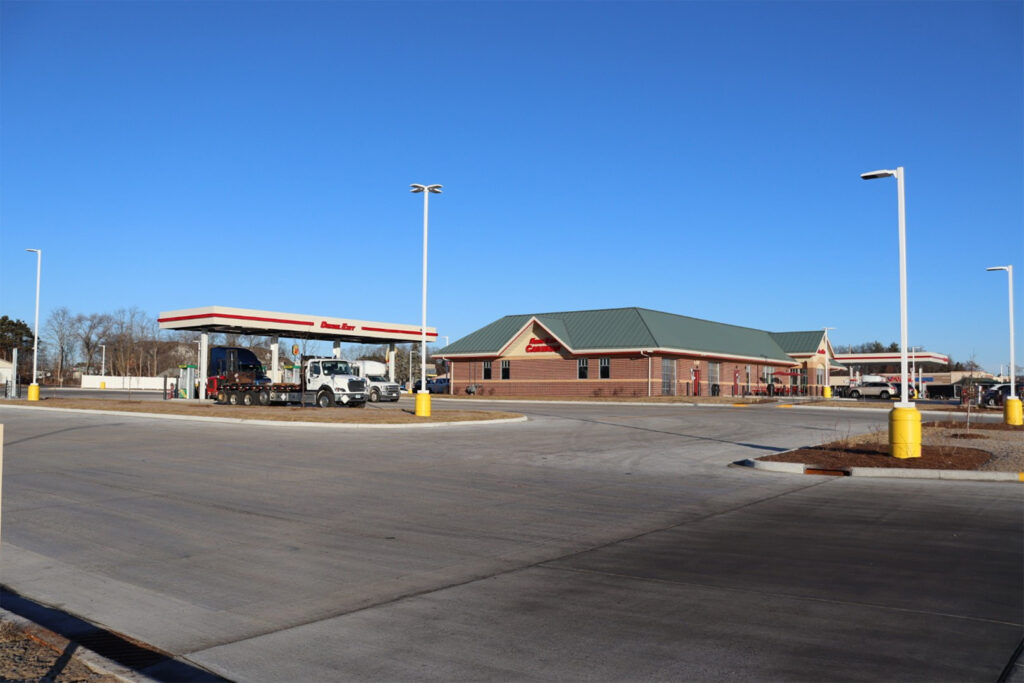
Client:
Location:
Vierbicher provided Engineering Consulting Services for the Olbrich Botanical Gardens Expansion – Phase 1 project. Our services included the construction of a two-story learning center and the reconstruction of the Olbrich Greenhouse. Vierbicher provided site design (pavement, grading, utilities), and stormwater design. Vierbicher also assisted with the Olbrich Master Plan, providing conceptual stormwater designs and opinions of cost. A 61,000 gallon cistern was designed under the learning center to capture stormwater runoff from the existing roof to be pumped and used for watering plants. This unique, sustainable approach to capturing stormwater runoff proved to be quite challenging. For maintenance reasons, roof runoff could not be mixed with site runoff and all water heading into the cistern had to flow through “pre-filters”. To complicate things, soils on site were poor with high ground water and the existing storm sewer was too high and too flat to connect with. To keep the cistern as high as possible with safe overflow routes, an 84” stormwater lift station was designed to pump water up into the cistern.
Vierbicher was able to work with the City to show that the cistern would detain enough stormwater runoff to replace a traditional detention basin as required by the City of Madison stormwater ordinance. The other unique part of this project was the intricate network of underdrain and high ratio of pervious pavement. In line with the sustainable theme, the underdrain provides a drainage solution for the pervious sidewalk requested by Olbrich.
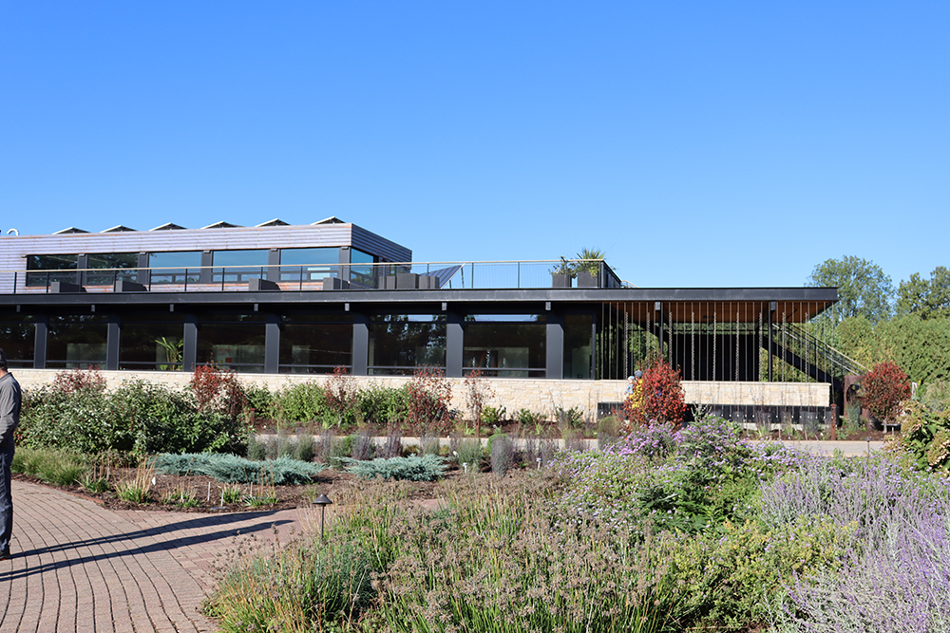
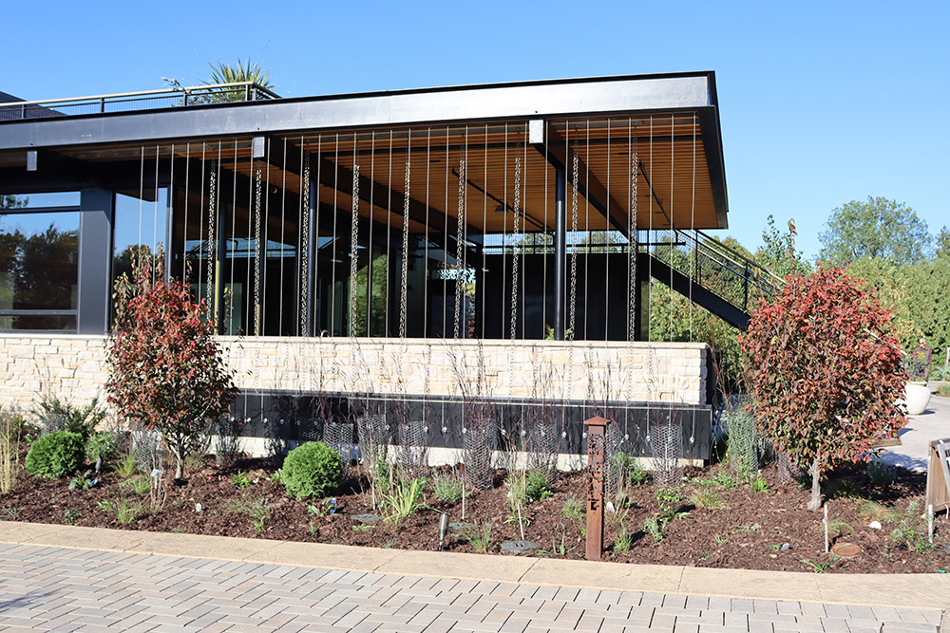
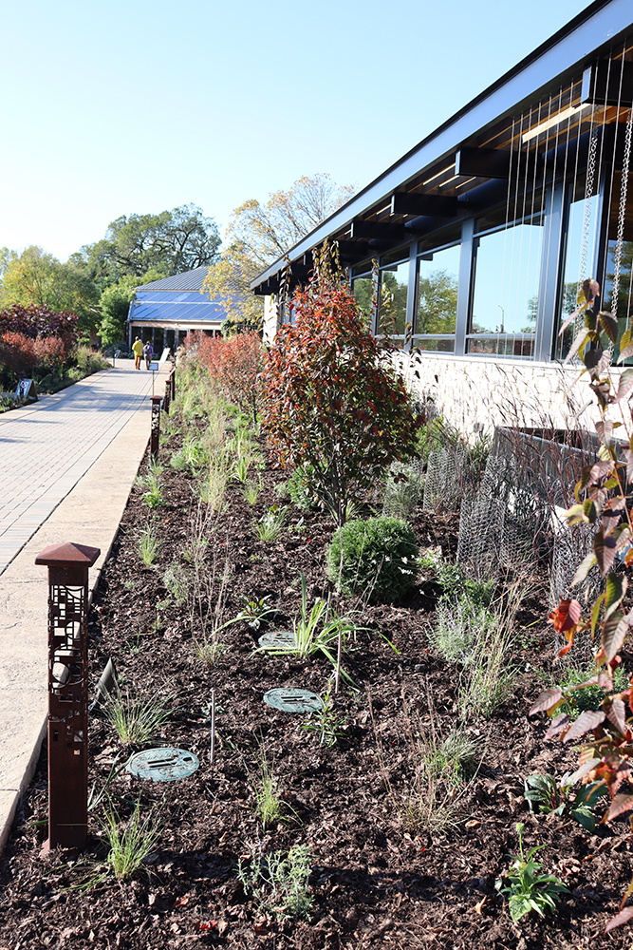
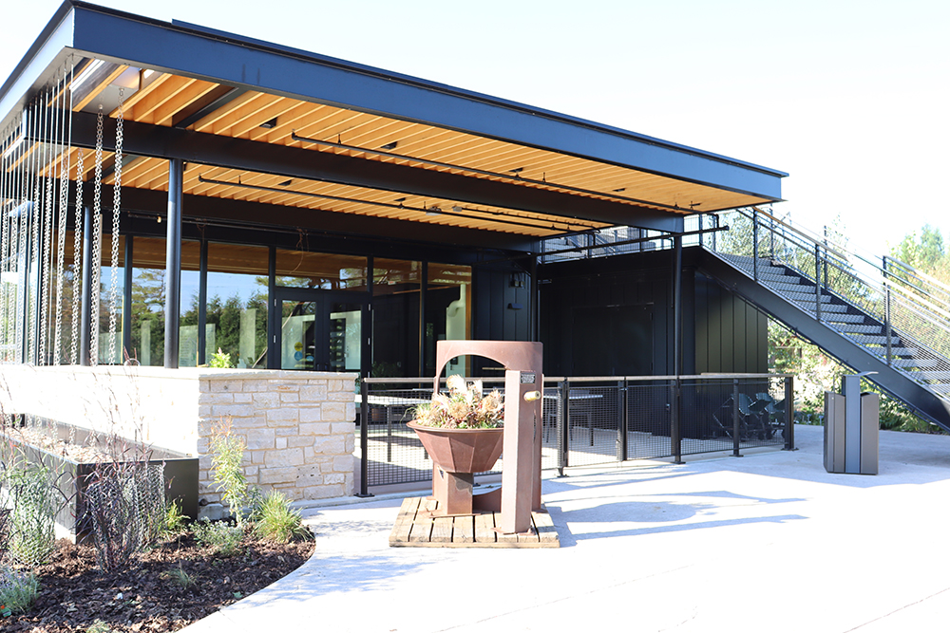
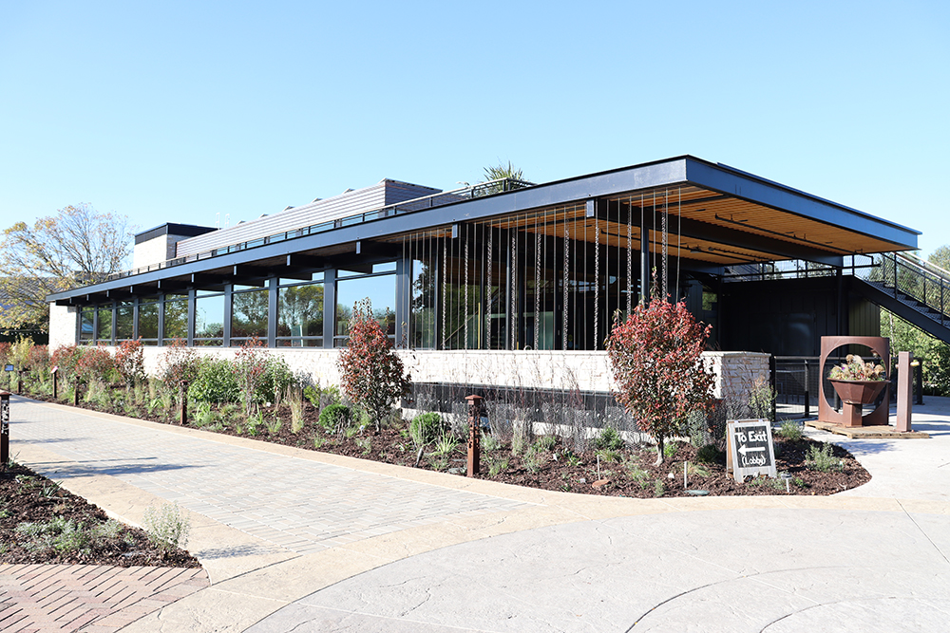
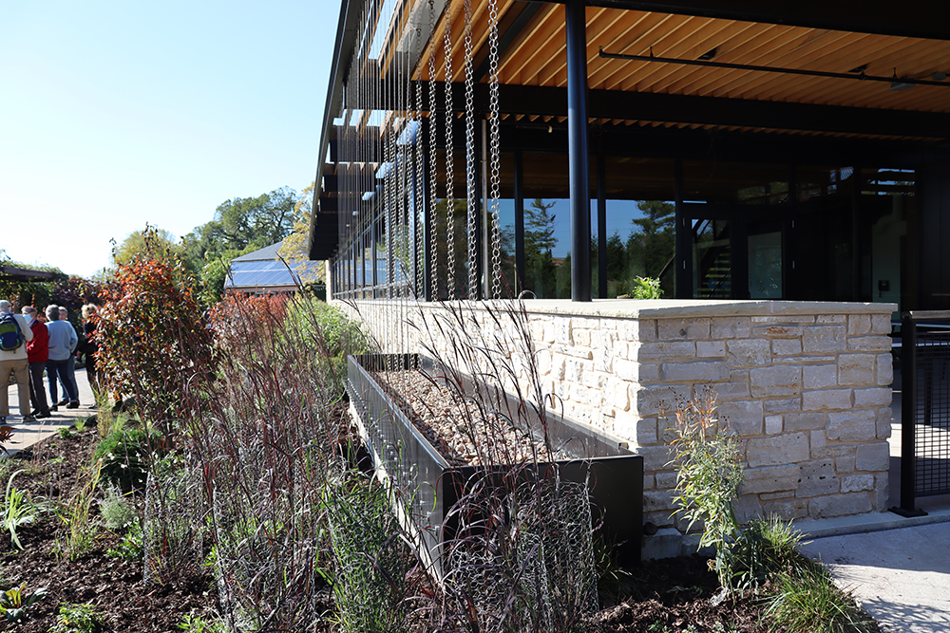
Vierbicher provided Engineering Consulting Services for the Olbrich Botanical Gardens Expansion – Phase 1 project. Our services included the construction of a two-story learning center and the reconstruction of the Olbrich Greenhouse. Vierbicher provided site design (pavement, grading, utilities), and stormwater design. Vierbicher also assisted with the Olbrich Master Plan, providing conceptual stormwater designs and opinions of cost. A 61,000 gallon cistern was designed under the learning center to capture stormwater runoff from the existing roof to be pumped and used for watering plants. This unique, sustainable approach to capturing stormwater runoff proved to be quite challenging. For maintenance reasons, roof runoff could not be mixed with site runoff and all water heading into the cistern had to flow through “pre-filters”. To complicate things, soils on site were poor with high ground water and the existing storm sewer was too high and too flat to connect with. To keep the cistern as high as possible with safe overflow routes, an 84” stormwater lift station was designed to pump water up into the cistern.
Vierbicher was able to work with the City to show that the cistern would detain enough stormwater runoff to replace a traditional detention basin as required by the City of Madison stormwater ordinance. The other unique part of this project was the intricate network of underdrain and high ratio of pervious pavement. In line with the sustainable theme, the underdrain provides a drainage solution for the pervious sidewalk requested by Olbrich.
Madison
Prairie Du Chien
© Vierbicher Associates, Inc 2025