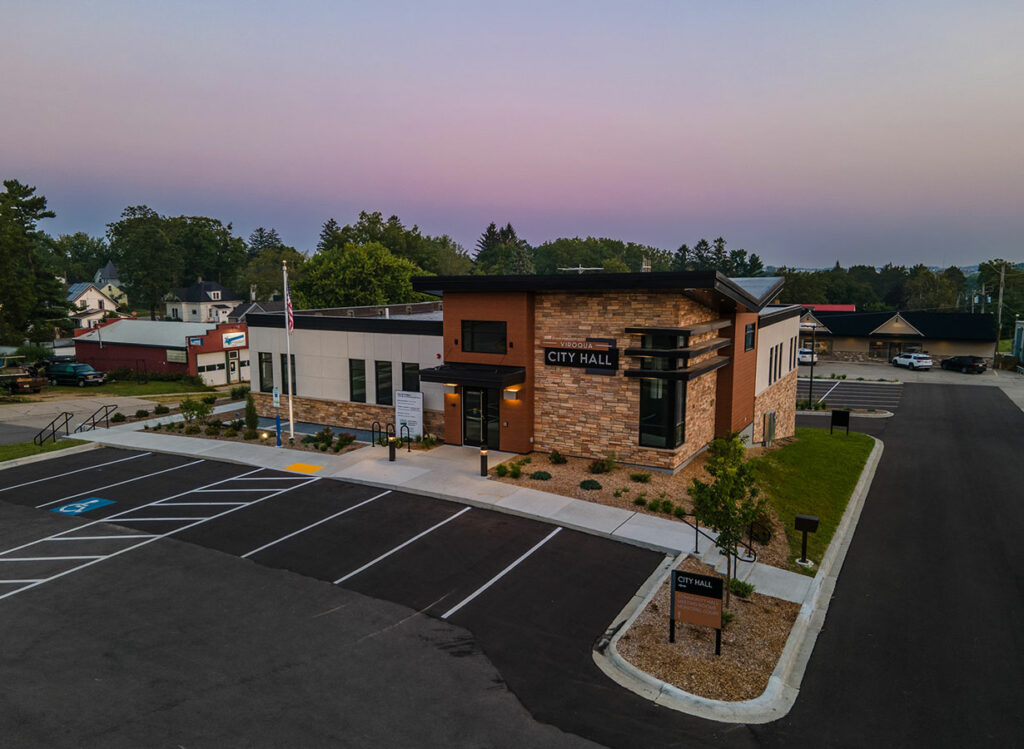
Client:
Location:
Newcomb Construction purchased three lots in the Genesis Plat on Tradewinds Parkway in the City of Madison to construct a versatile flex-type industrial building to fill a need for commercial space in the southeast part of Madison. The site is located within the City of Madison’s Urban Design District and conveniently located near STH 51. The location of this site provides easy access to the Beltline Highway and the Interstate. The development includes twin 36,000 SF buildings with loading docks that can be split to accommodate the space needs of a wide range of businesses interested in a new space.
As the site is located within the City’s Urban Design District No. 1, aesthetics for the building and site were critical as this is a gateway into the city. Vierbicher provided surveying and site design services for the project. This included creating a Certified Survey Map to combine three lots within the plat, developing layout plans, grading and erosion control plans, and stormwater management plans. The buildings were laid out to provide each tennant with a rear drive-in service door and loading dock. Poor soils on the site provided challenges to develop site plans that would be feasible to construct. City staff and the Urban Design Commission were happy to approve and endorse the final building and site design.
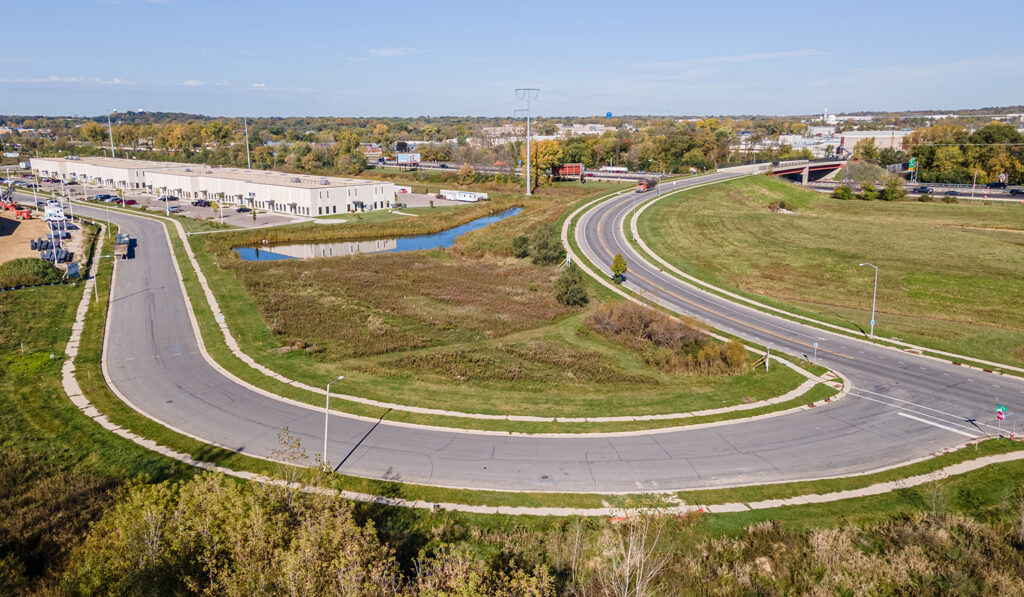
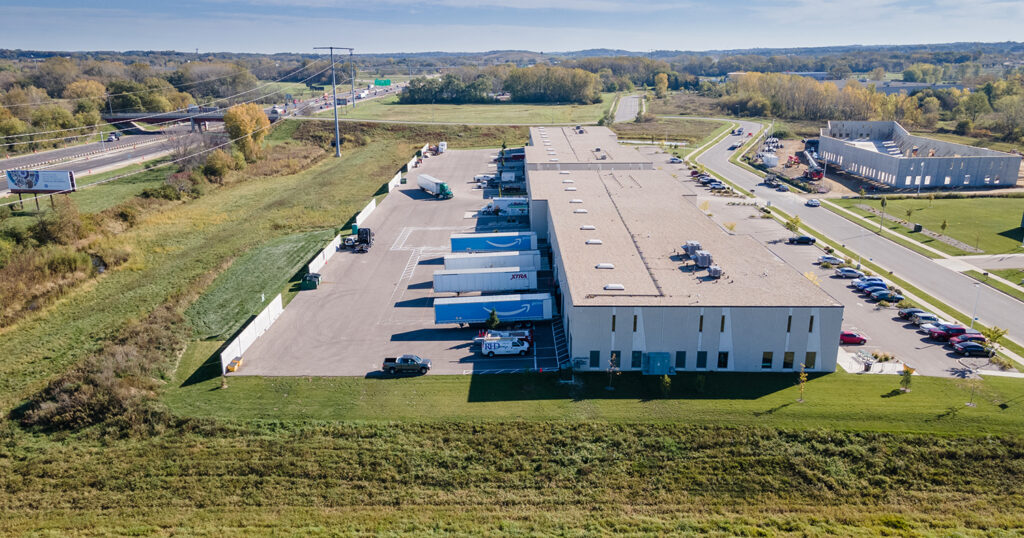
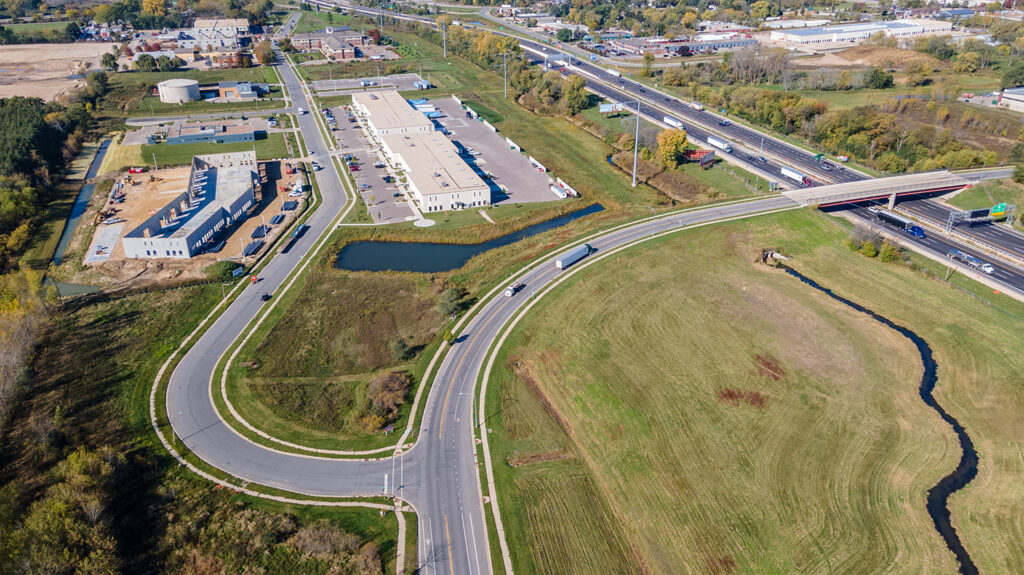
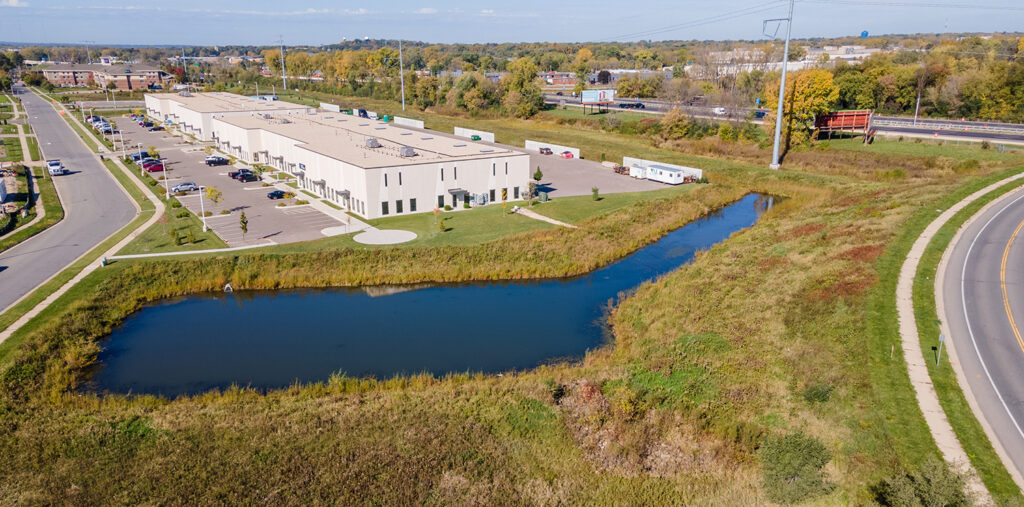
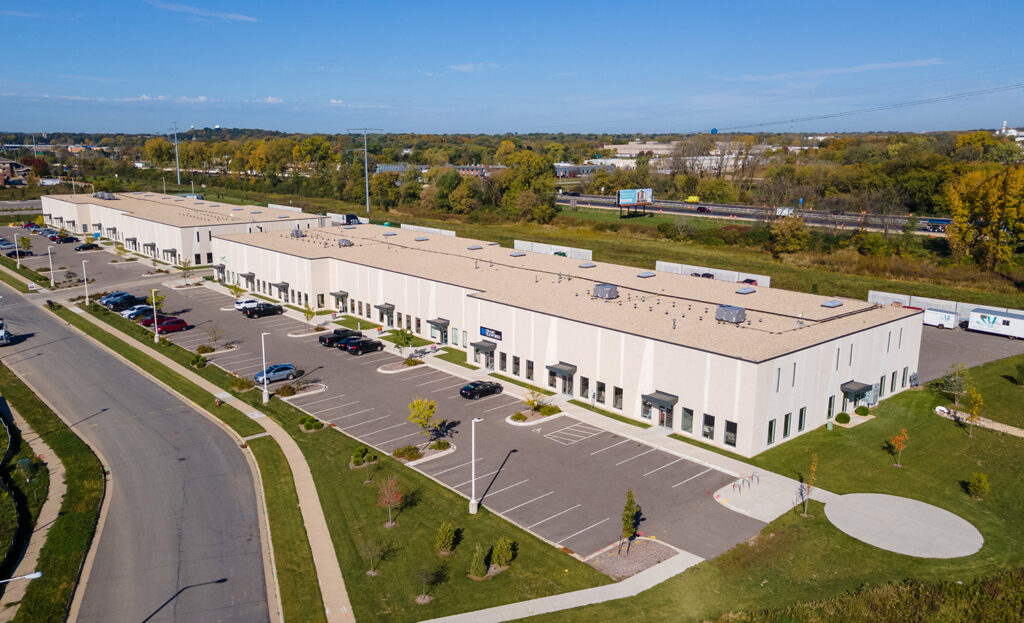
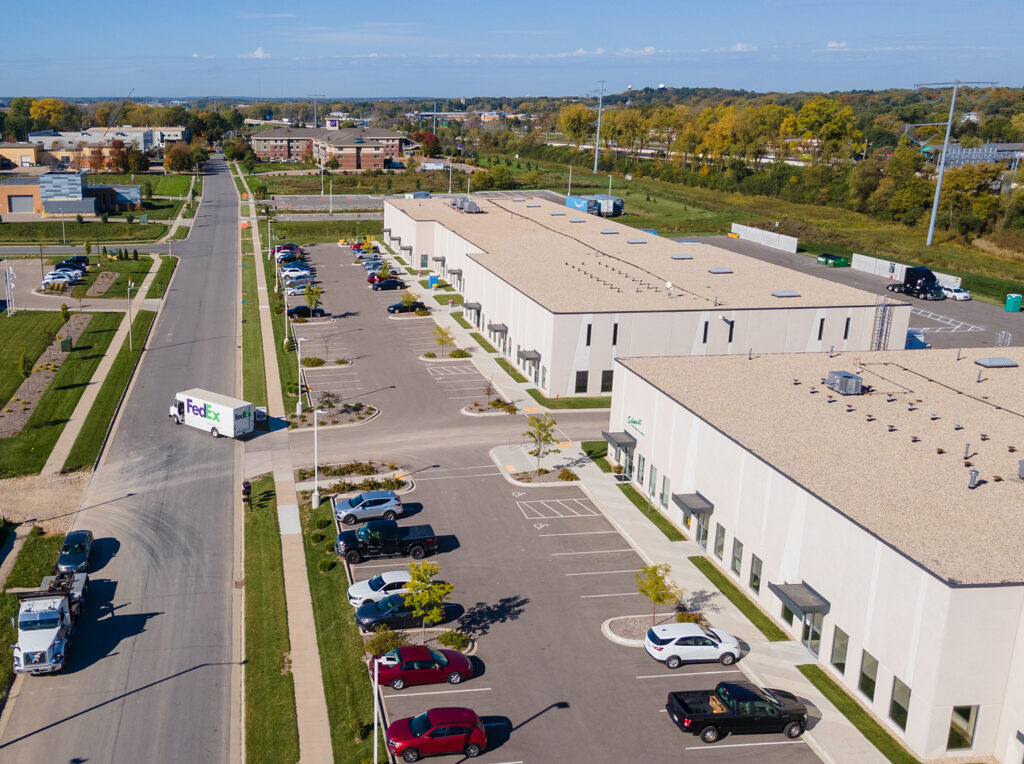
Newcomb Construction purchased three lots in the Genesis Plat on Tradewinds Parkway in the City of Madison to construct a versatile flex-type industrial building to fill a need for commercial space in the southeast part of Madison. The site is located within the City of Madison’s Urban Design District and conveniently located near STH 51. The location of this site provides easy access to the Beltline Highway and the Interstate. The development includes twin 36,000 SF buildings with loading docks that can be split to accommodate the space needs of a wide range of businesses interested in a new space.
As the site is located within the City’s Urban Design District No. 1, aesthetics for the building and site were critical as this is a gateway into the city. Vierbicher provided surveying and site design services for the project. This included creating a Certified Survey Map to combine three lots within the plat, developing layout plans, grading and erosion control plans, and stormwater management plans. The buildings were laid out to provide each tennant with a rear drive-in service door and loading dock. Poor soils on the site provided challenges to develop site plans that would be feasible to construct. City staff and the Urban Design Commission were happy to approve and endorse the final building and site design.
Madison
Prairie Du Chien
© Vierbicher Associates, Inc 2024