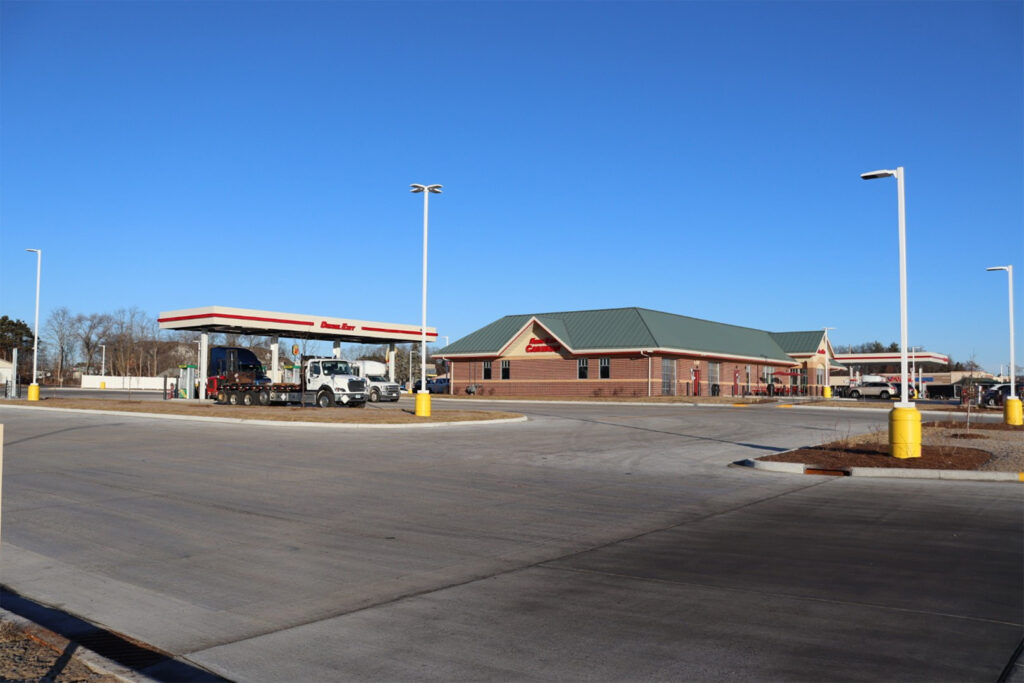
Client:
Location:
Services:
UW Health Clinic constructed a 12,500-square foot medical facility with a 69-stall parking area, on a 1.2-acre site in Stoughton, Wisconsin. This building is pursuing LEED Certification.
Vierbicher was hired by Tri-North Builders to provide surveying, site engineering and stormwater design services for the project. LEED site design features include water quality treatment (bio-garden and infiltration areas), rain garden-respite area, car pool parking stalls and low emitting fuel vehicle stalls. Coordination with the City of Stoughton, Dane County, and the State of Wisconsin Department of Commerce was required to comply with stormwater and erosion control requirements.
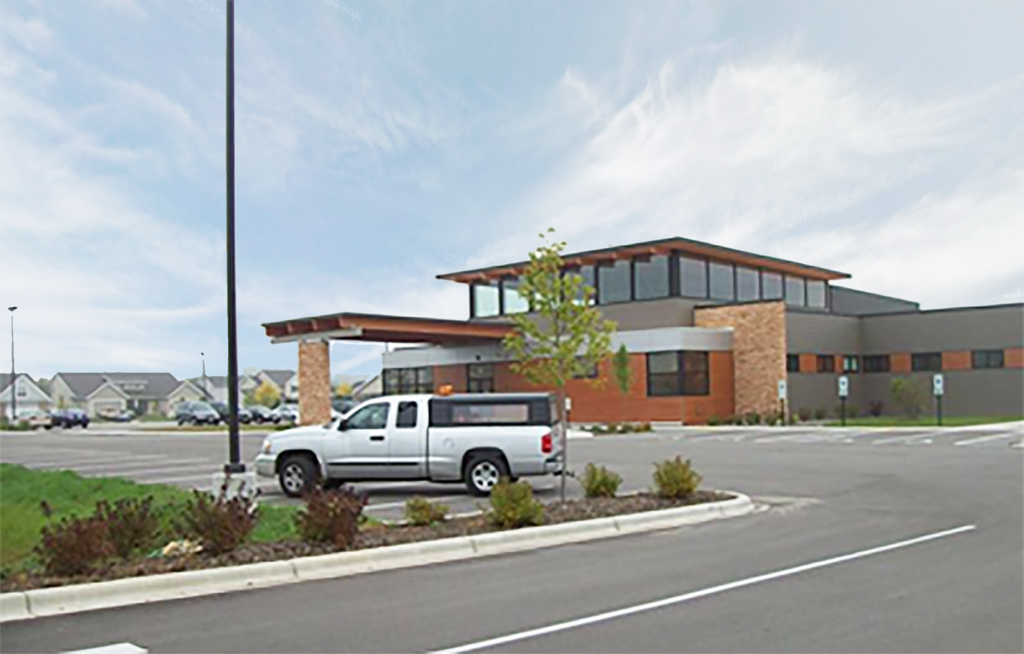
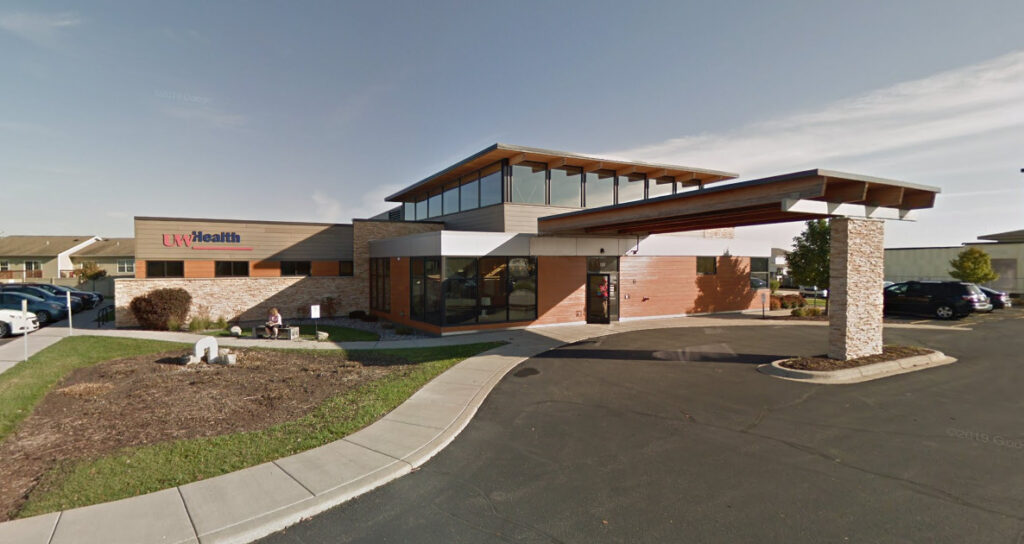
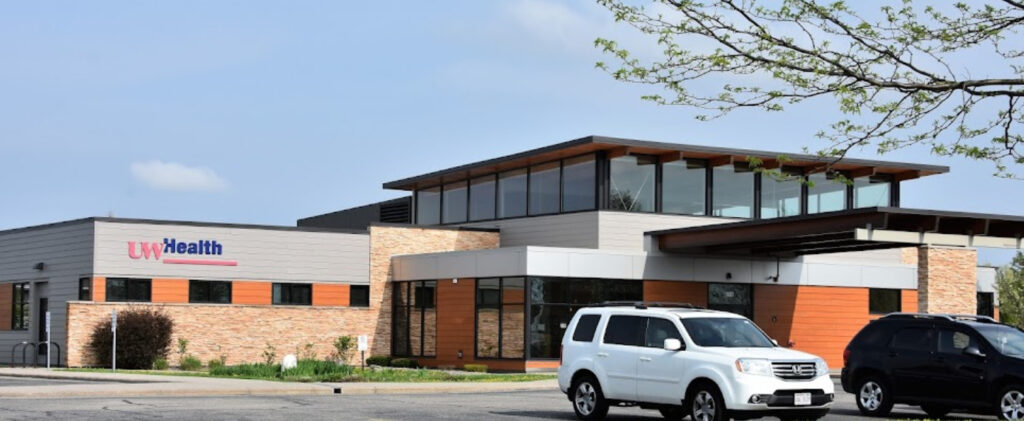
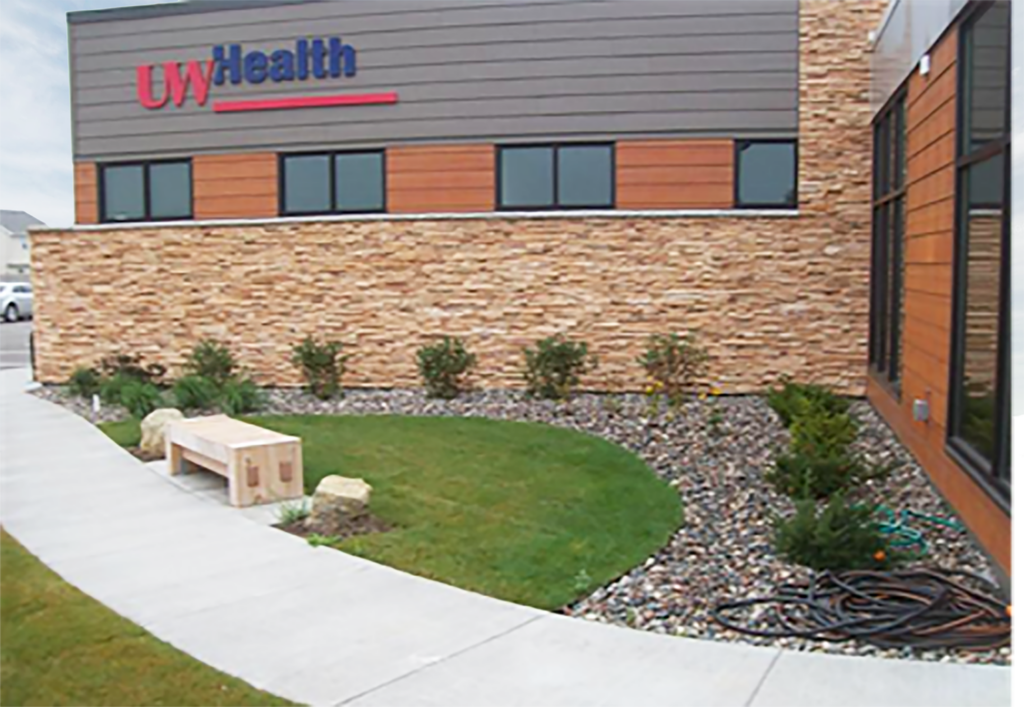
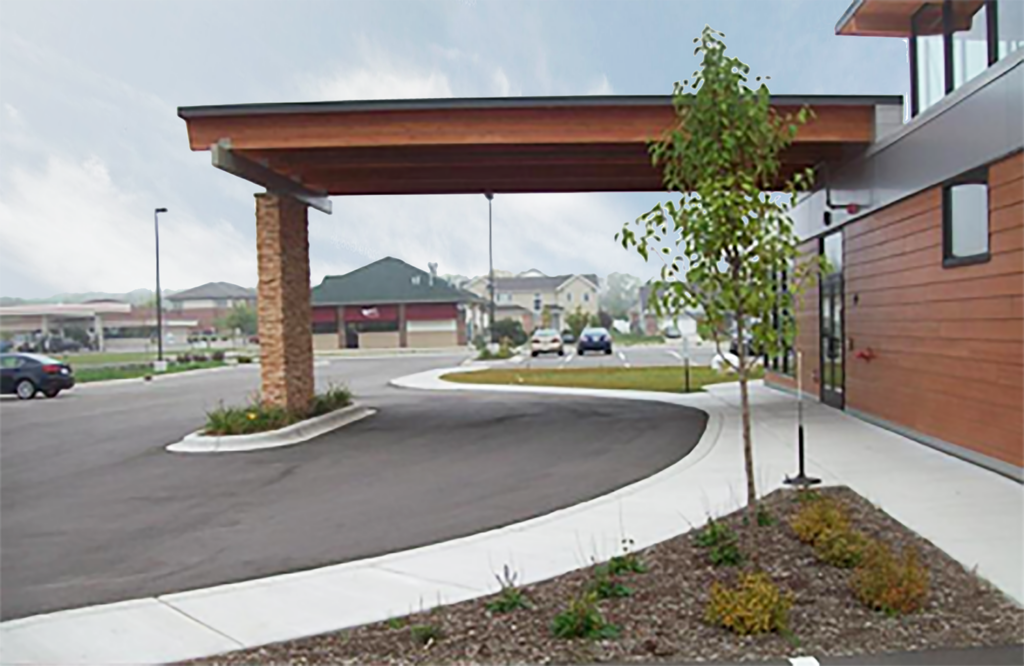


UW Health Clinic constructed a 12,500-square foot medical facility with a 69-stall parking area, on a 1.2-acre site in Stoughton, Wisconsin. This building is pursuing LEED Certification.
Vierbicher was hired by Tri-North Builders to provide surveying, site engineering and stormwater design services for the project. LEED site design features include water quality treatment (bio-garden and infiltration areas), rain garden-respite area, car pool parking stalls and low emitting fuel vehicle stalls. Coordination with the City of Stoughton, Dane County, and the State of Wisconsin Department of Commerce was required to comply with stormwater and erosion control requirements.
Madison
Prairie Du Chien
© Vierbicher Associates, Inc 2025